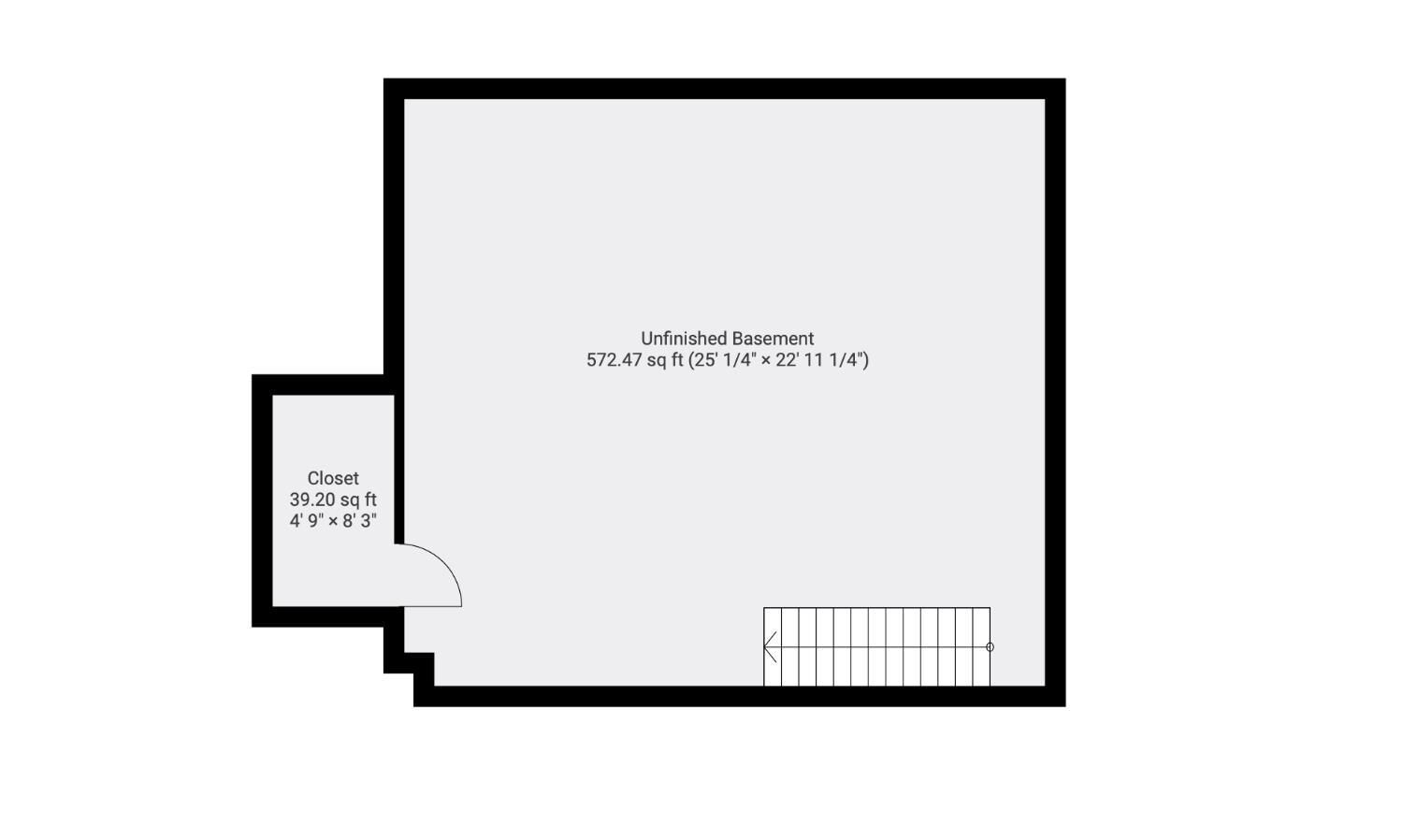
Listing Courtesy of:  All Jersey MLS / Coldwell Banker Realty / Shina Kaloty
All Jersey MLS / Coldwell Banker Realty / Shina Kaloty
 All Jersey MLS / Coldwell Banker Realty / Shina Kaloty
All Jersey MLS / Coldwell Banker Realty / Shina Kaloty 400 Stockton Street Hightstown, NJ 08520
Active (81 Days)
$3,500 (USD)
MLS #:
2604499R
2604499R
Lot Size
9,117 SQFT
9,117 SQFT
Type
Rental
Rental
Year Built
1900
1900
Style
Colonial
Colonial
School District
East Windsor Regional School D
East Windsor Regional School D
County
Mercer County
Mercer County
Community
Nol
Nol
Listed By
Shina Kaloty, Coldwell Banker Realty
Source
All Jersey MLS
Last checked Dec 8 2025 at 4:52 AM GMT+0000
All Jersey MLS
Last checked Dec 8 2025 at 4:52 AM GMT+0000
Bathroom Details
Interior Features
- Bath Main
- Dining Room
- Entrance Foyer
- Kitchen
- Living Room
- Dishwasher
- Stove/Oven
- Microwave Oven
- Refrigerator
- Dryer
- Washer
- 3 Bedrooms
- Microwave
- Electric Range/Oven
- Electric Water Heater
- Library/Office
- Laundry: Common Area
- Bath Full
- None
Kitchen
- Eat-In Kitchen
- Granite/Corian Countertops
Subdivision
- Nol
Lot Information
- Corner Lot
Property Features
- Fireplace: 0
- Foundation: Fully Finished
- Foundation: Basement
- Foundation: Garage
Heating and Cooling
- Radiators-Steam
- Central Air
Basement Information
- Utility Room
- Finished
- Storage Space
Flooring
- Carpet
- See Remarks
- Laminate
Utility Information
- Utilities: Underground Utilities, Electricity Connected
- Sewer: Public Sewer
Garage
- Garage
Parking
- Garage
- On Street
- On Site
- Detached
- Off Site
Stories
- 2
Living Area
- 1,710 sqft
Location
Disclaimer: Copyright 2025 All Jersey MLS. All rights reserved. This information is deemed reliable, but not guaranteed. The information being provided is for consumers’ personal, non-commercial use and may not be used for any purpose other than to identify prospective properties consumers may be interested in purchasing. Data last updated 12/7/25 20:52


Description